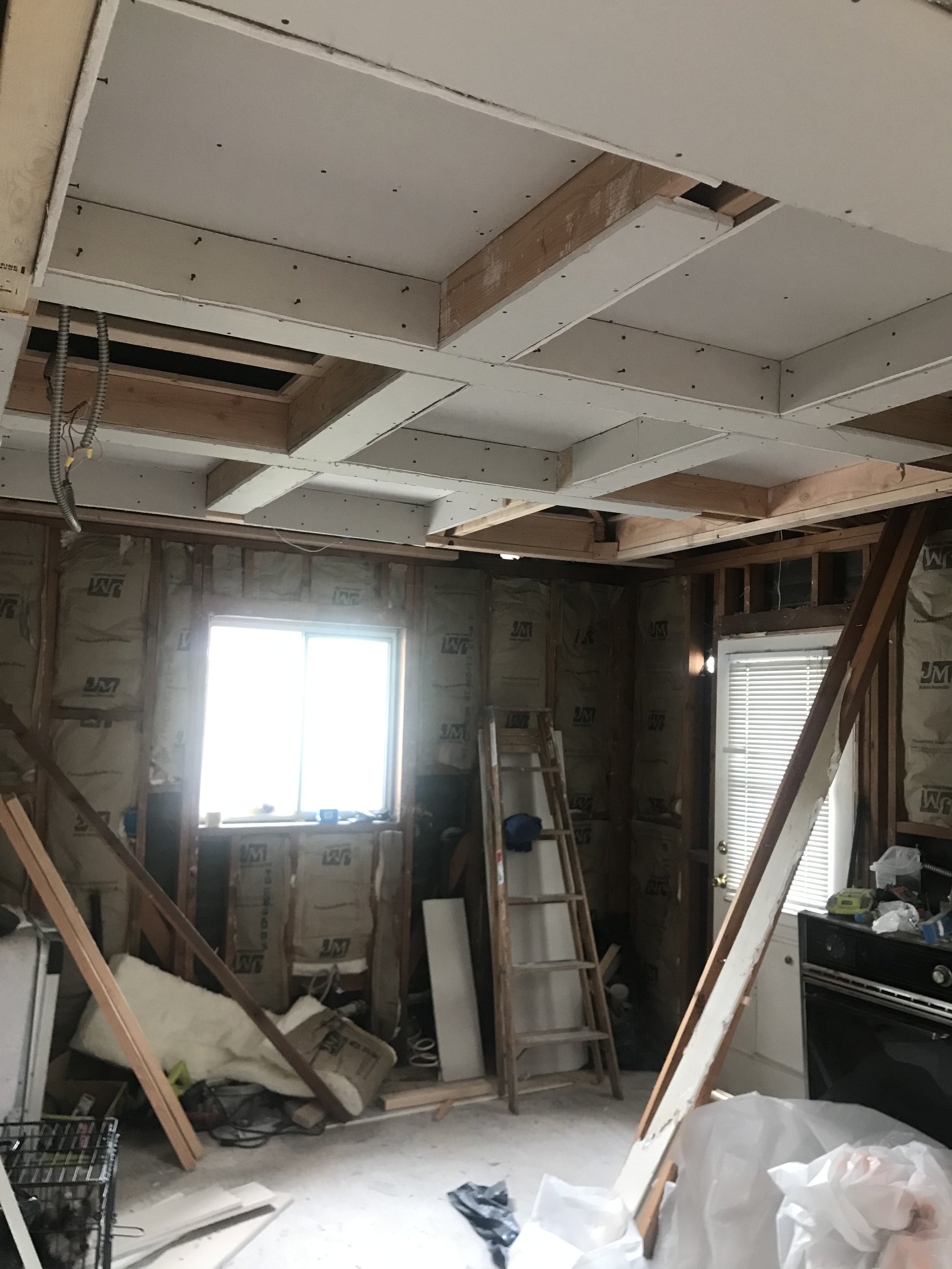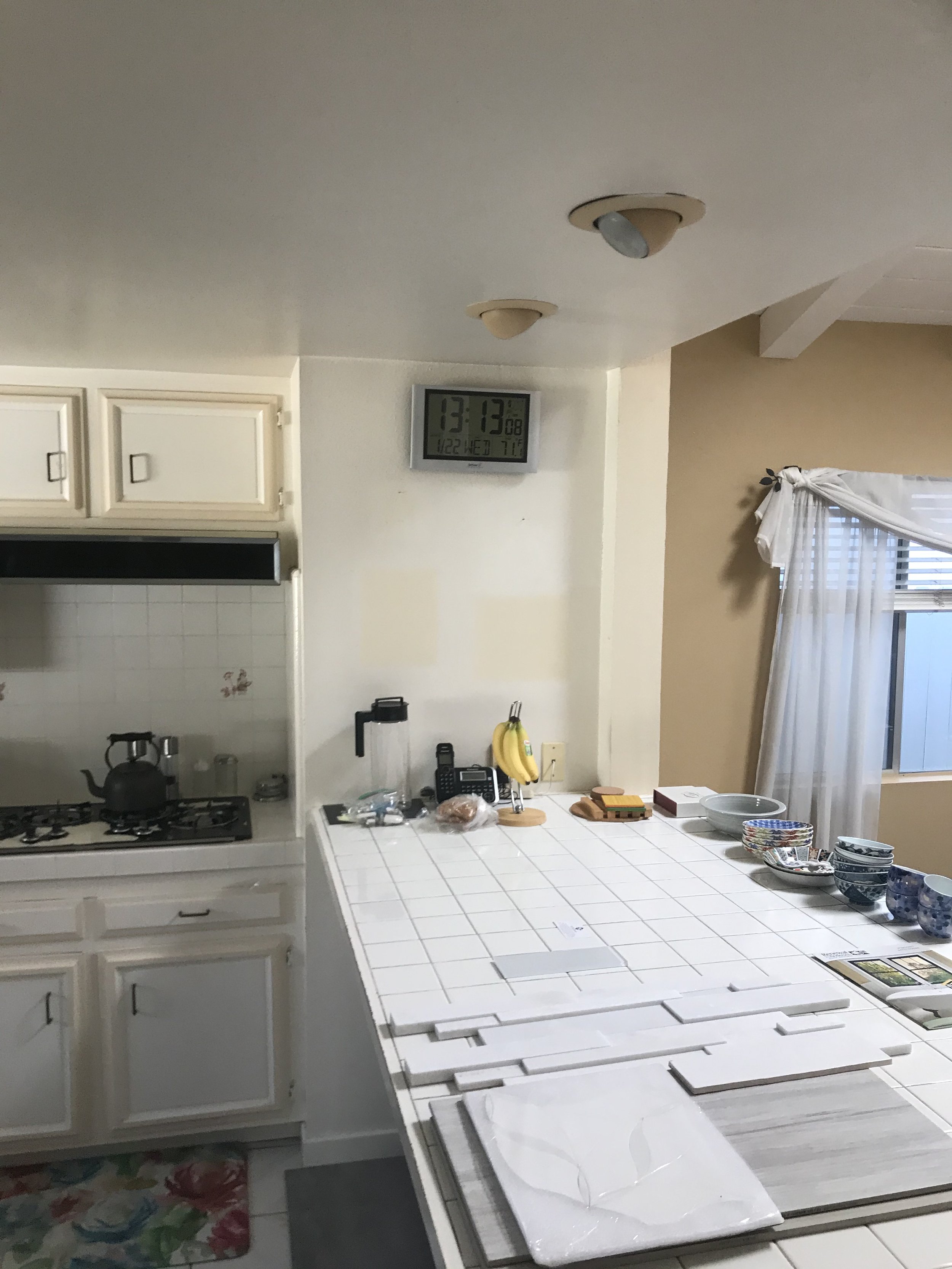Residential Design

BEFORE

AFTER
Creating the Illusion of Height
High ceilings create the perception of spaciousness. The standard height for single story homes for most of the past century has been eight feet. Between 1995 and 2004, the height was changed to nine feet. This home was built in 1963 and featured a hip roof. Hip roofs tend to be more stable than gable roofs due to the inward slope on all sides.





Trusses and roof supporting structures were not disturbed for this 12' by 14' area. The 2' x 6' dimensional lumber permitted an additional 5 1/2' to be added to the ceiling height. The new finished floor to ceiling height is 8' 5". A five inch gain may seem trivial at first; however, when finished properly with recessed lights coupled with a darker tone cavity, the room feels ten feet tall and is far more beautiful than the multi-million dollar neighboring homes!
Pantry Needed
One of the greatest challenges for a kitchen designer is creating adequate cabinet space. A pantry is a must for a busy family with kids coming and going. This kitchen featured an oversized 48" x 72" counter fastened to a 24" x 36" closet. Upon further inspection, the closet housed a water heater with an outdoor access. Problems: Not enough room for a pantry and it was not feasible to relocate the water heater. Solution: Move a new 36" x 62" counter to the opposite wall and reduce the size of the closet with an updated water heater.

Existing old water tank featured behind wall bump-out.

Old model to be replaced with streamline tankless water heater.

New tankless water with outdoor access behind full pantry.
Going Tankless
After the asbestos was removed from an abatement company, the existing water heater was dismantled and the depth of the closet was shortened by 15". This provided an adequate closet to house a much more efficient and streamlined tank-less water heater. The new closet encroached only 9" into the redesigned kitchen providing adequate room for a 24" pantry.
